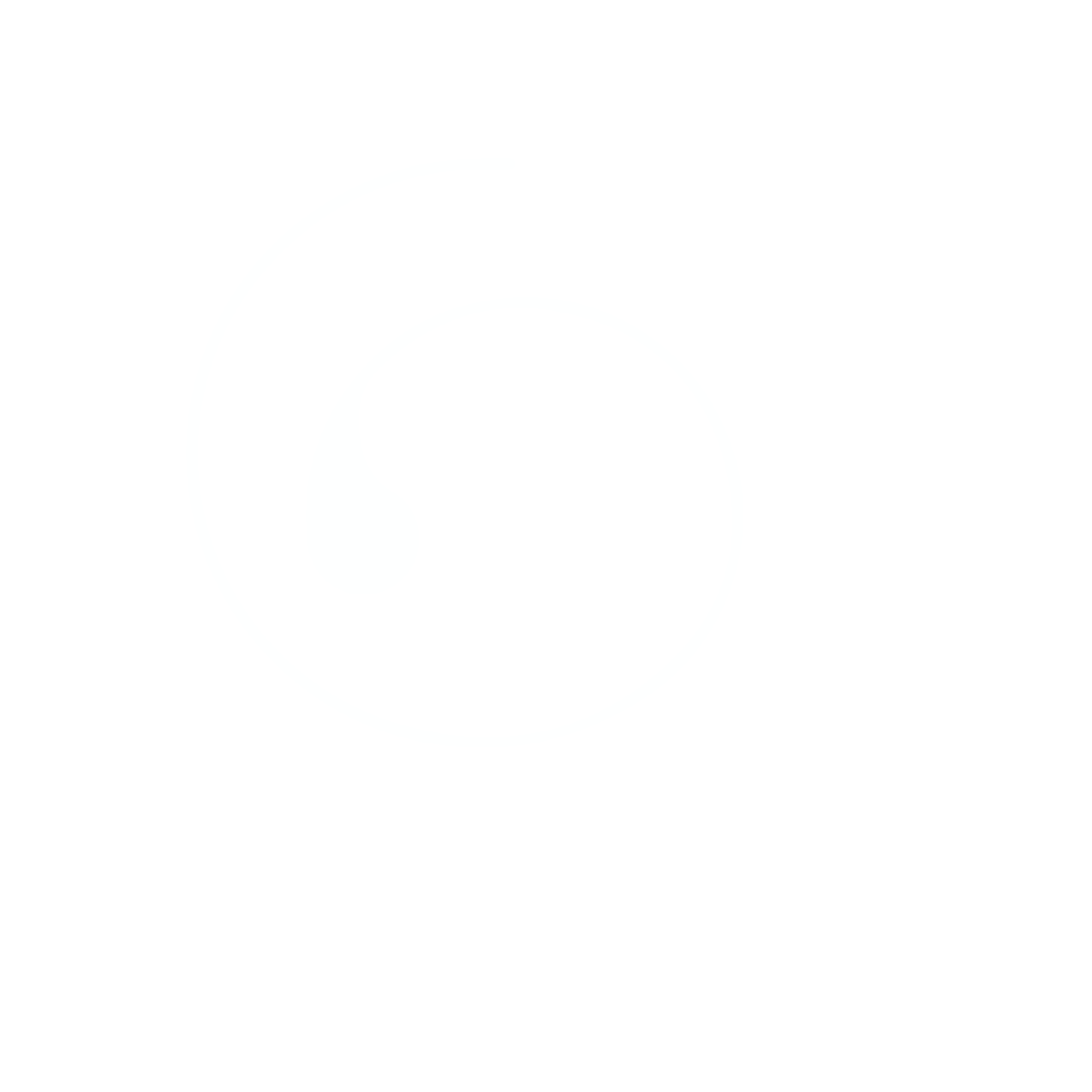Stunning Britannia Estates Home completely remodeled and nestled on nearly an Acre Wooded lot. Elegant 2-Story Foyer with Formal Living Room with Crown Molding and Dining Room with Coffered Ceiling. Dark hardwood floors throughout first floor main living. High-end finishes and fixtures throughout. Spacious Kitchen with beautiful Carrera marble counters with an oversized island that seats 6 bar stools. Kitchen-Aide Double Ovens, gas Range and Stainless Steel refrigerator. Sliding Glass Doors that lead to the paver patio and the Private Park-like large Back Yard with new Landscape! Two master suites. The First Floor Master Suite has marble steam shower Marble bath Oversized soaking tub Quartz countertops (medical grade). Large Walk-in Closet. Family Room with Stone Fireplace, 2-Story Vaulted Ceiling with Skylights. Upstairs Loft Overlooks Family Room. Dual Staircase. Office. Four Spacious Bedrooms upstairs. All cabinets throughout the home are custom made. All window treatments are custom designed. White plantation shutters throughout the home. Two laundry rooms - 1 in the master. All Brick Exterior with Some Cedar Accents. 3-Car Side Load Garage. Solid Wood Doors Throughout. New furnace and hot water tank. Wonderful Stately Home!!
Sold Date: 8/13/2018
Closing Price: $769,000
Represented: Buyer
Facts and Features
Cooling: Central
Parking: 3 parking spaces
Lot: 0.95 acres
Type: Single family
Year Built: 1987
Heating: Forced air, gas
View more details







